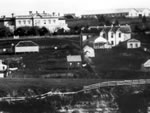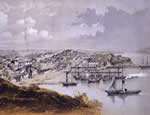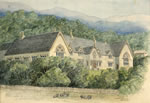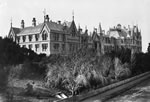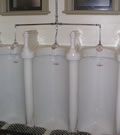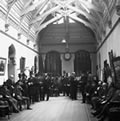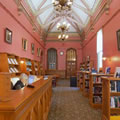First Buildings
An Auckland Start
Auckland was a bustling place in 1854 when Parliament met there for the first time. The buildings were located in paddocks on what was then the edge of town, on Constitution Hill, between Official Bay and Mechanics Bay, close to the present-day University of Auckland.
Parliament's buildings left a lot to be desired. The plain, gabled, two-storey structure had been hastily thrown up, and offered scant comfort to politicians and parliamentary staff. It was little more than a bare shell and became known as the 'Shedifice'. The wind whistled through the walls and the roof leaked. There was no clock, division bell or strong-room to protect documents. Initially there was nowhere to get food or drink, and not even a toilet. Curiously, the Legislative Council or 'upper house' met on the ground floor and the House of Representatives or 'lower house' above. In the chamber for the House – a simple hall – the Table took up a third of its length. Behind the Speaker's chair two fireplaces gave a bit of warmth and on either side doors opened on to tiny rooms for the Speaker and select committees.
Everyone agreed that the buildings were unsuitable, and that Auckland was too far away for many MPs. But no one could settle on where to go, and major towns ― Nelson and Dunedin ― as well as smaller places ― Havelock and Picton ― were considered. In the end, a group of Australian Commissioners decided that Parliament should move to Wellington, and off it went in 1865, leaving the old buildings to be incorporated into the university in the 1890s and eventually torn down in 1919.
Destination: Wellington
The parliamentary complex was located near what had always been a government reserve, a site bounded by Molesworth, Hill and Sydney Streets. It was here that the Wellington provincial government had erected a building for itself in 1857, although the local politicians had an eye for the main chance and laid out the rooms in a style suitable for a future General Assembly. The colonial government bought the buildings in 1865, and moved in the same year.
The provincial buildings were soon too small to house all the politicians, parliamentary staff and government departments that found themselves located there. Extensions and alterations began immediately. By 1873, and loosely using designs from Dunedin architect Edward Rumsey, Government Architect William Clayton had arranged wooden additions and had strengthened the existing buildings. To the west at the back was a new Legislative Council Chamber; to the east at the front was a three-storey block of offices; and to the south the House of Representatives chamber was enlarged. The southern face gained a more elaborate Gothic look. In the early 1880s Thomas Turnbull provided masonry extensions at the back for a much grander Bellamy's, a spacious central Lobby and offices, and a porch for the Council Chamber. A specially-designed Parliamentary Library was up by 1899 where the original provincial chambers stood.
Hear Francis Fisher, MP between 1905 and 1914, reminisce about the buildings in the nineteenth century (340k, mp3). Transcript and further information.
Listen to the poem 'The alarm' (160k, mp3) about the condition of the buildings in the 1870s. Transcript of this poem.
Did you know?
That the oldest and best-kept secret of Parliament is three urinals? Queen Victoria was on the throne when Twyfords of Hanley, Stoke-on-Trent, sent these splendid porcelain 'Adamants' out by sailing ship to grace the 1883 extensions. Just three survived the 1907 fire and the 1990s renovations, but they recall the days when members could preen themselves in a large tile-floored private chamber that came complete with shoe-cleaning gear.
The Lobby
The Lobby was the centre of parliamentary life. Here bets were made, tricks played and the more boisterous MPs sometimes put on the odd impromptu sporting or wrestling match as well.
The Lobby also made a useful dormitory during very long debates and MPs would curl up and catch some sleep on the large leather seats. In winter, MPs liked to sit around the large fireplaces, keeping warm or just passing the time of day.
The Lobby was built in 1883, linking the two chambers. Doors led off it to Bellamy's, the library, whips' offices and committee rooms. Although the room was narrow, it was an impressive space. The glass panelled ceiling soared high into the air, and was supported with ornate rafters.
A fire in 1907 destroyed the Lobby but in the refurbishment of the early 1990s its shape was recreated on the same spot in the form of the Reading Room in the Parliamentary Library. This room, too, is majestic.
Hear Francis Fisher, MP between 1905 and 1914, remembering the Lobby as the social hub of the old buildings (392k, mp3). Transcript and further information.
Growing like Topsy
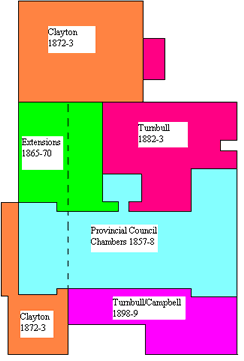
Wellington's parliamentary complex grew like topsy, with buildings added to, altered, pulled down and relocated. Extensions marked in green on this map were behind the original chambers (blue) along Sydney Street between 1865 and 1870, to provide a bigger Bellamy's and a library. Then in the early 1870s substantial alterations and additions (orange) were made by architect William Clayton. In the early 1880s a new Bellamy's (red), designed by Thomas Turnbull, was built at the rear of the original wooden structure. Finally, the new library (mauve) completed in 1899 gave the buildings a smart frontage on Molesworth Street.
Old Government House
The Governor moved to Wellington with the rest of Parliament and got a new wooden residence, Government House, in 1871. After the wooden Parliament Buildings were destroyed by fire in 1907, the Governor was temporarily bundled off to Palmerston North; parliamentary staff and MPs moved in and used the ballroom as the debating chamber.
The MPs went in to the new Parliament House in 1918, but parliamentary services, including Bellamy's, stayed on, and a new place was built for the Governor in the suburb of Newtown. The conservatory became variously a messengers' room, post office and tea room, while the ballroom became the Social Hall, used for official functions. The impressive arched doorways remained, as did some of the fine furniture, but little was spent on maintaining the place.
The building deteriorated over the years, and for a time alcoholics and tramps slept in an old cellar beneath it. The members' bar, nicknamed the 'Dog Box', was dark, dingy and cramped. In some spaces, flowerpots and rubbish bins caught the leaks from the roof. Conditions drove some staff away, while others worried it might collapse during an earthquake in August 1942; the distinctive tower was removed in 1944. Rats and mice were everywhere, and yellowing paint and grime covered the elegant carved woodwork. The decision to go with the Beehive spelled the building's end. The front went in the late 1960s, and the rear was moved to provide services while the Beehive went up; the last of it came down in the late 1970s.
Next: Current buildings >
