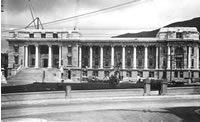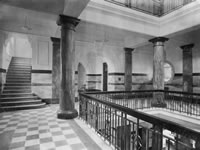NZHistory.net.nz / Gallery /
History of Parliament buildings /
A History of Parliament Buildings: The Halfway House
Location, location, location
John Campbell of the Public Works Department prepared proposals for the rebuilding
of Parliament for either side of Sydney Street. A joint select committee of
the House and Legislative Council in 1908 considered the proposals and recommended
that the surviving library building be remodelled and greatly extended to provide
for departmental offices that would replace the wooden departmental building
on Lambton Quay. The committee suggested the demolition of the latter building
- regarded as a fire risk and too small to house Wellington's burgeoning army
of civil servants - in order to make its valuable site available for commercial
use; an arcade of shops and offices had been proposed for the site.
Fortunately, the wooden building survived to be turned to new use from the
1990s as the Law Faculty of Victoria University of Wellington.
The committee recommended that a very substantial new building be constructed
for Parliament on the Government House site. Leader of the Opposition, William
Massey believed this the 'maddest, wildest, and most extravagant scheme that
we [in Parliament] have had any experience of'.
The legislative building
Did you know?
Bellamy's, the in-House restaurant for politicians, is named after the original
Bellamy's restaurant in the House of Commons. This was established in 1773
by John Bellamy, the deputy housekeeper. According
to a British Parliamentary fact sheet, 'William Pitt's dying words are supposed
to have been "Oh, for one of Bellamy's veal pies".' The
New Zealand Bellamy's in the past had a similar reputation for fine food and
liquor.
The first New Zealand Bellamy's was destroyed in the fire of 1907 and
then moved into the Government House with parliament in 1908. When parliament
moved into the new buildings from late 1918 Bellamy's was able to expand and largely take over Government
House. It remained there until the Beehive was built.
By 1911 the government had secured title to the portion of Sydney Street between
the library and old Government House, to link the two sites and expand the
options for a new building. A design competition was held that year; out of
33 submissions the entry by New Zealand's Government Architect, John Campbell,
and one of his draughtsmen, Claude Paton, was chosen. After modification to
incorporate some features of another of Campbell's proposals, the foundation
stone was laid in March 1912. Tenders for the first stage of the building
- the central axis and the northern wing, sans central dome and cupola - were
not called until the second half of 1913, and construction commenced early
in 1914. Staged construction of the building was intended to allow the continued
use of old Government House until the new House of Representatives and Legislative
Council chamber were completed.
With the intervention of the First World War and a consequent shortage of
building materials, and difficulties in quarrying marble to the standards required,
what should have been a two-year contract was not finally completed until mid-1922,
although the new chamber of the House of Representatives was in use from late
1918. In the face of a serious recession and fiscal crisis in the early 1920s,
the second stage of the building - intended to house Bellamy's (parliament's
in-house restaurant for politicians), the library, ministerial offices and
the Crown Law Office - was deferred indefinitely. Old Government House, Clayton's
1871 building, would continue to serve as the 'Bellamy's Block' until it was
finally demolished to make way for newer government buildings in the late 1960s.
Back to top
Home | The early buildings | The halfway House | The modern era | Sources and links
Copyright © Ministry for Culture and Heritage, Wellington, New
Zealand
Copyright and disclaimer information for
this website.





